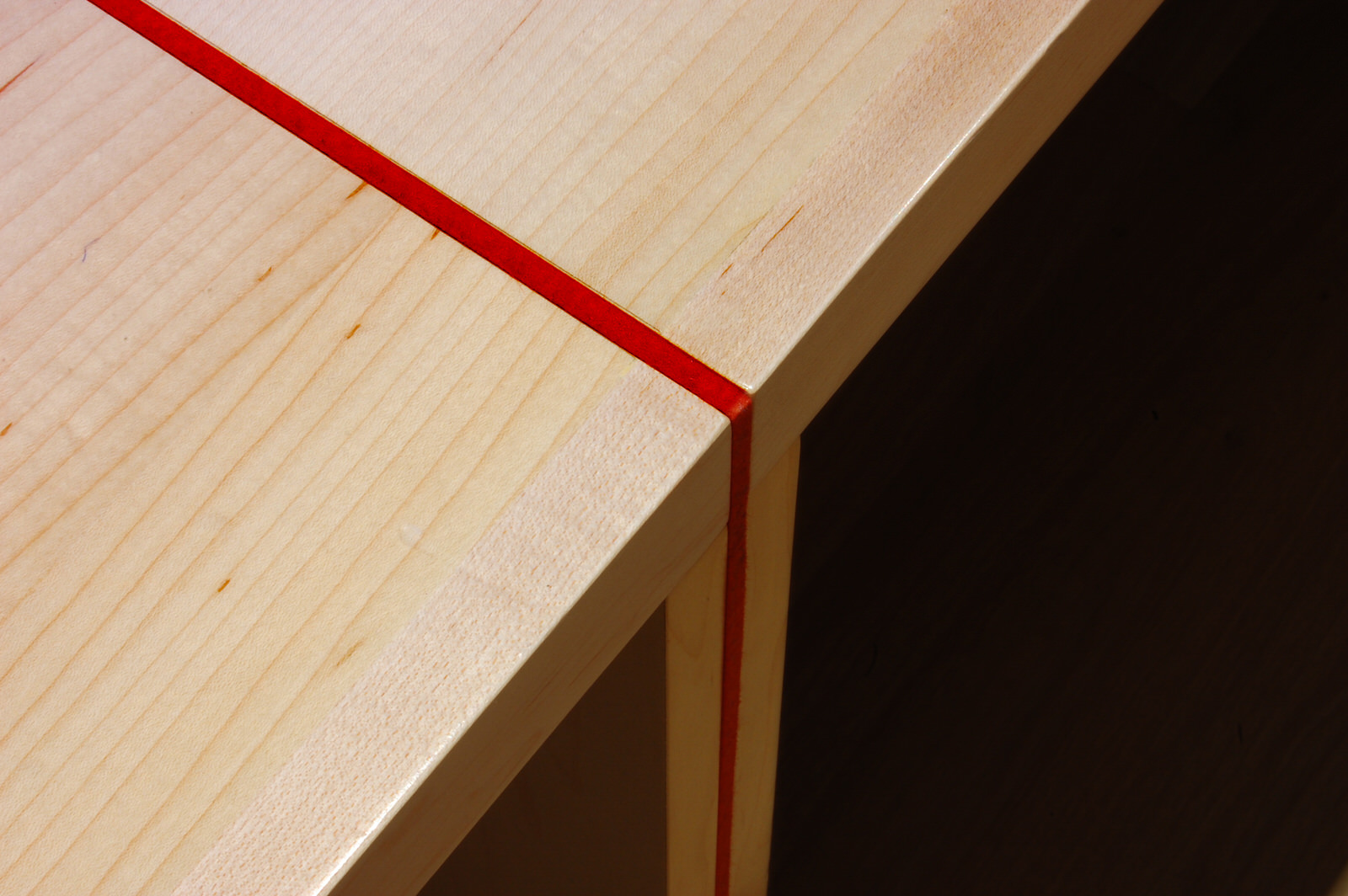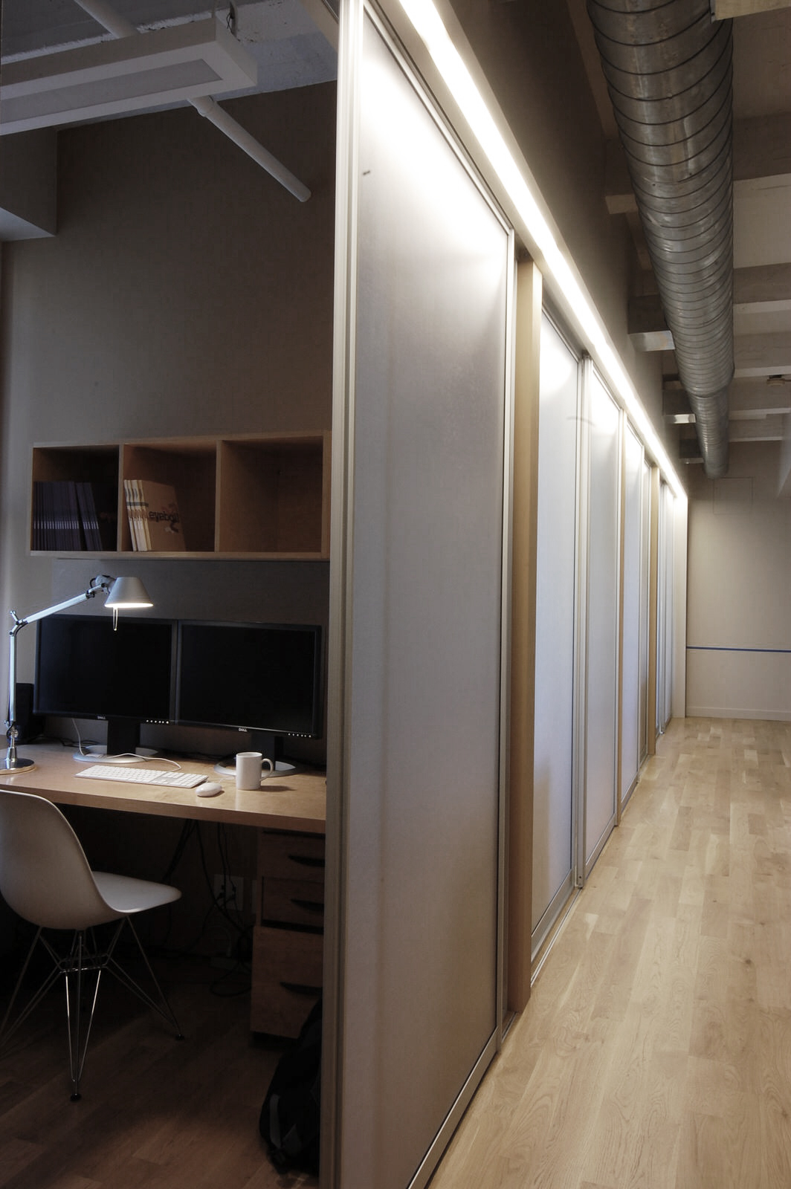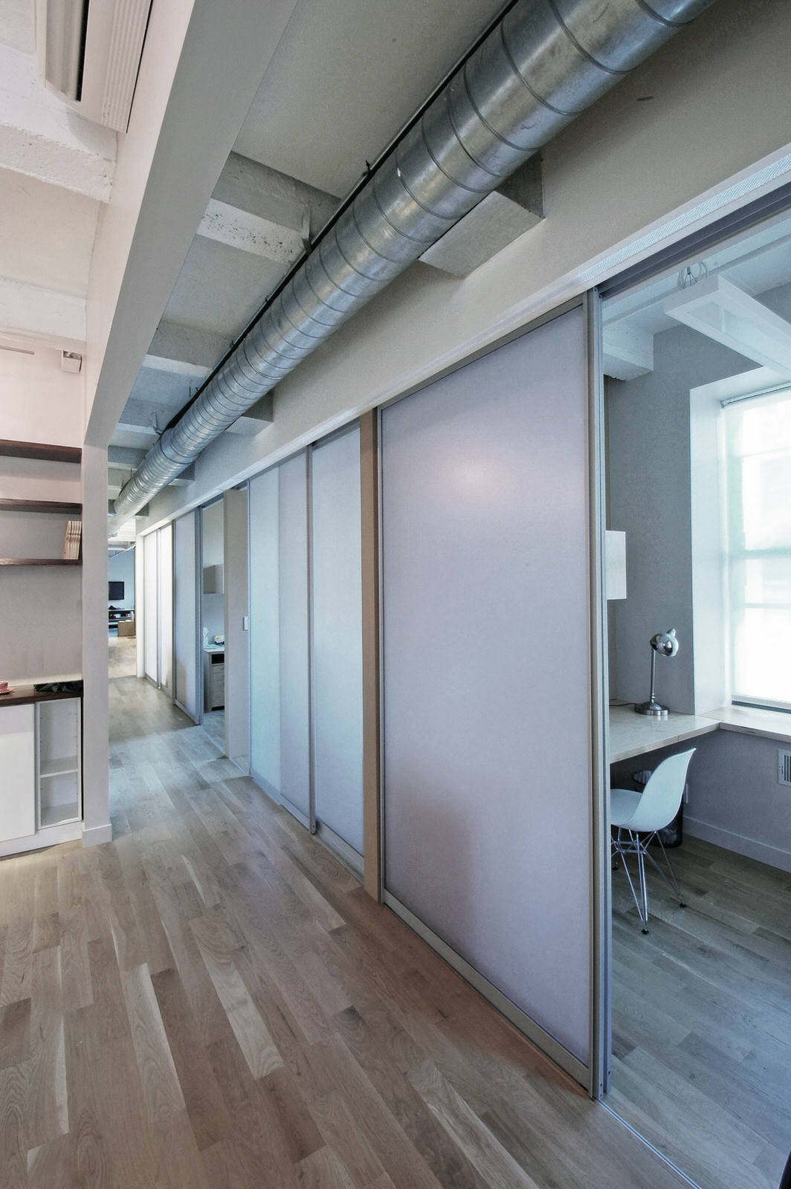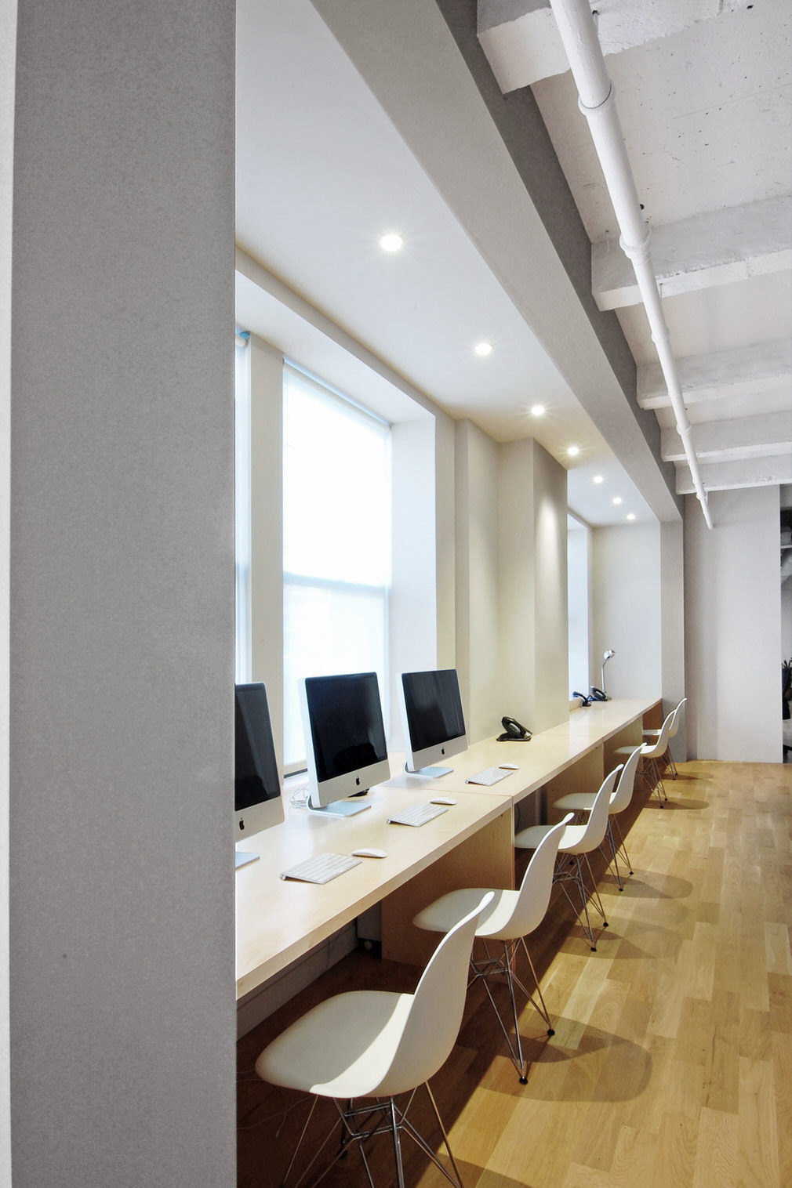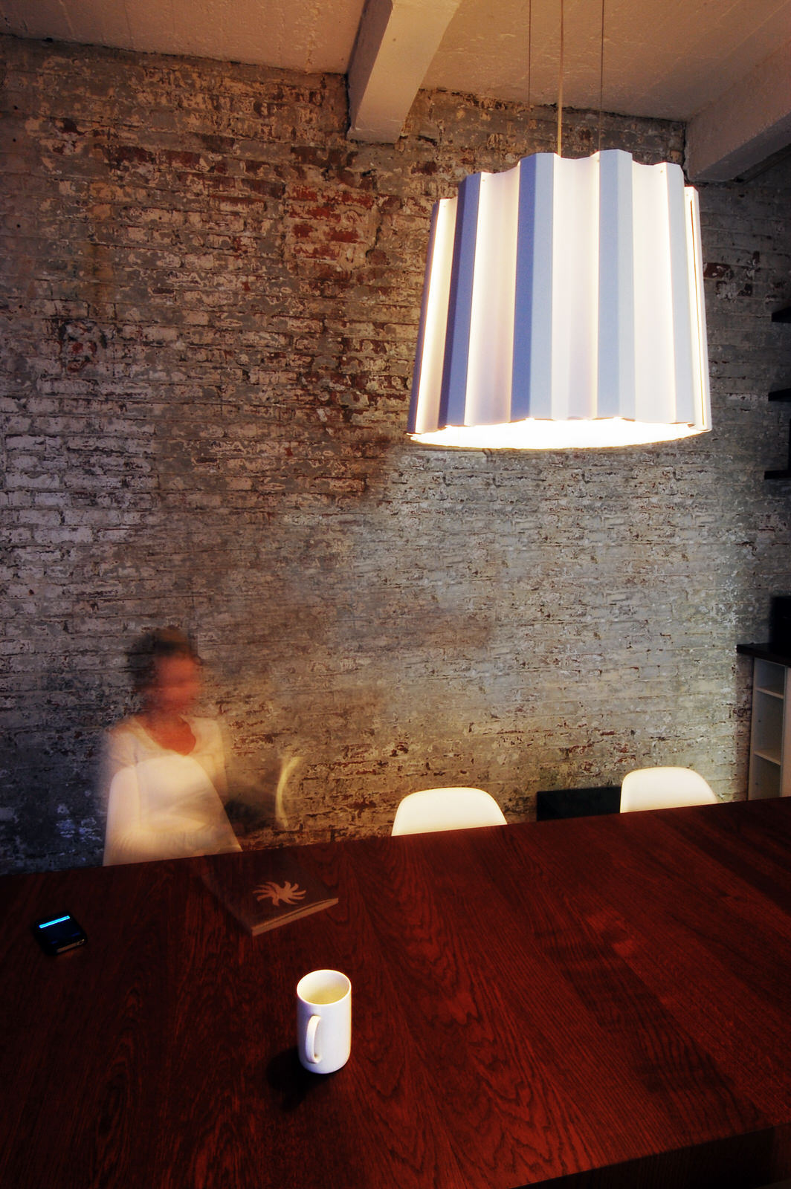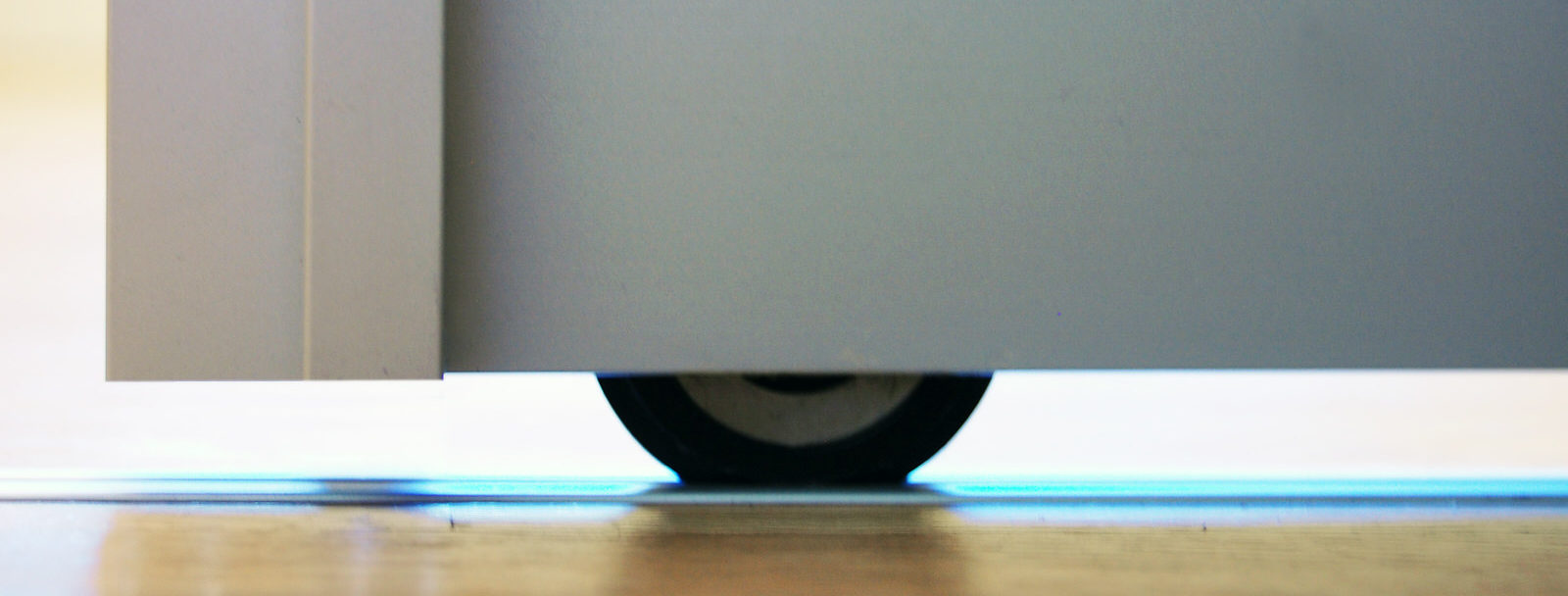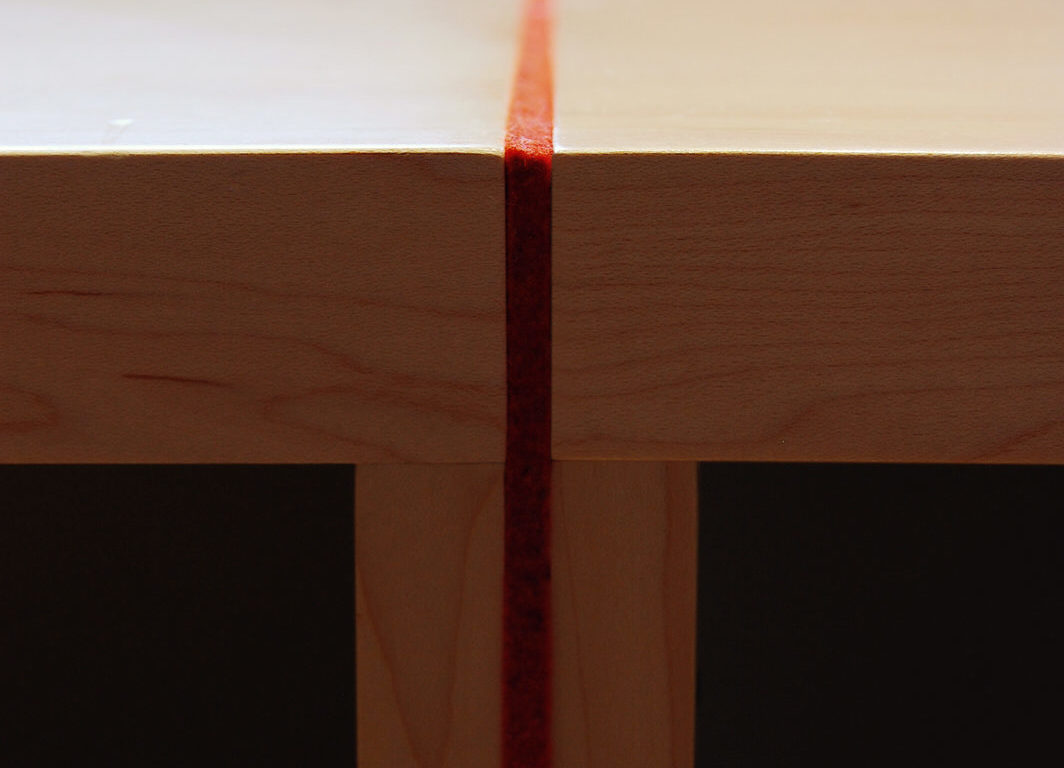EYEBALL NYC | 2010
LOCATION
New York, NY
CLIENT
Eyeball NYC
YEAR
2010
STATUS
Completed
PROGRAM
Motion Graphics Studio
This 1,500 SQFT motion graphics office is designed on a limited budget. There are a variety of different office spaces (private to open) and public spaces (reception to cafeteria), both of which have to coexist on a limited footprint. The site is a long rectangle with light entering from one side. Reception desk and waiting area are combined with cafeteria for the staff to reinforce the firm’s philosophy of a communal office environment. Smaller scale private offices utilize large transparent sliding doors in order to enlarge the space. The felt furniture detail is a graphic treatment that hints to the nature of our client’s business.
