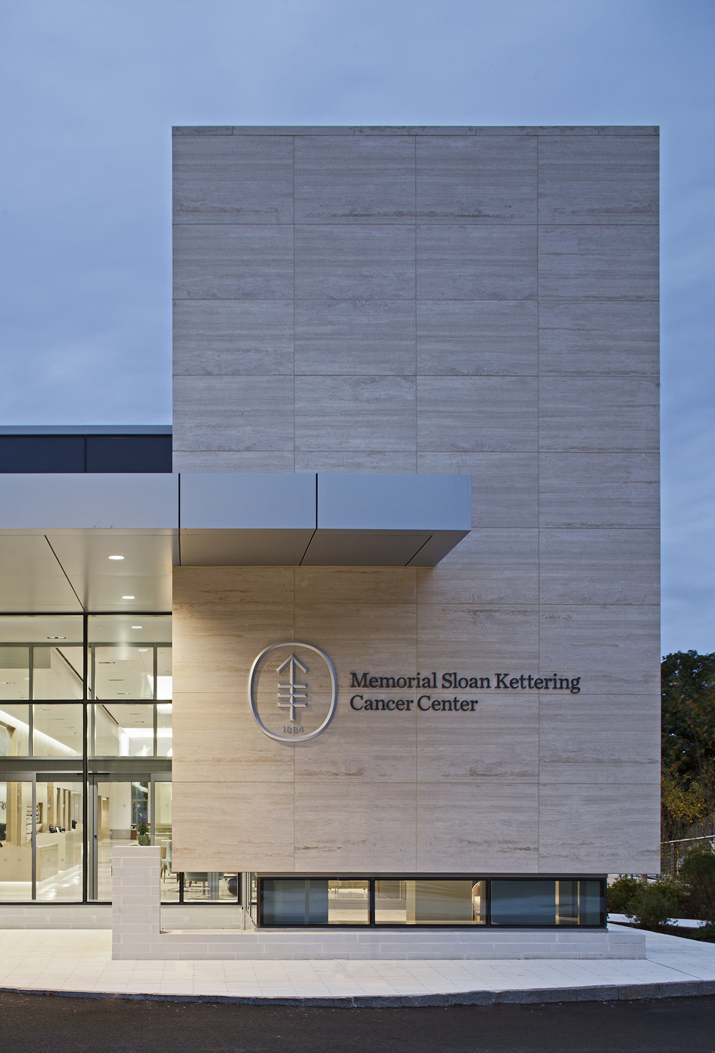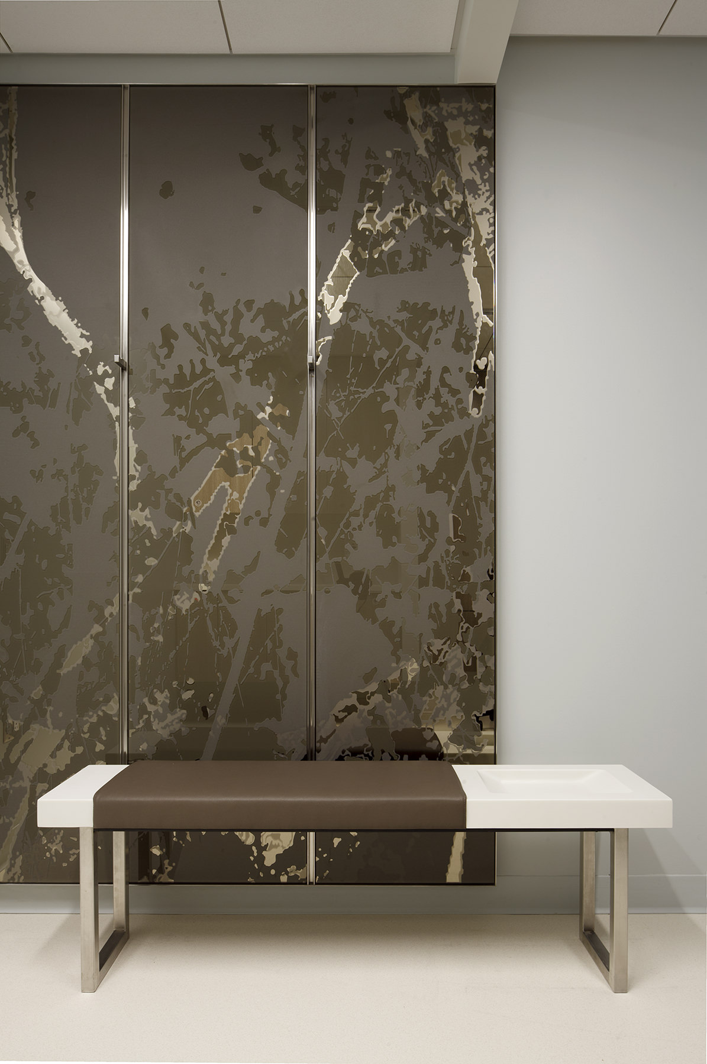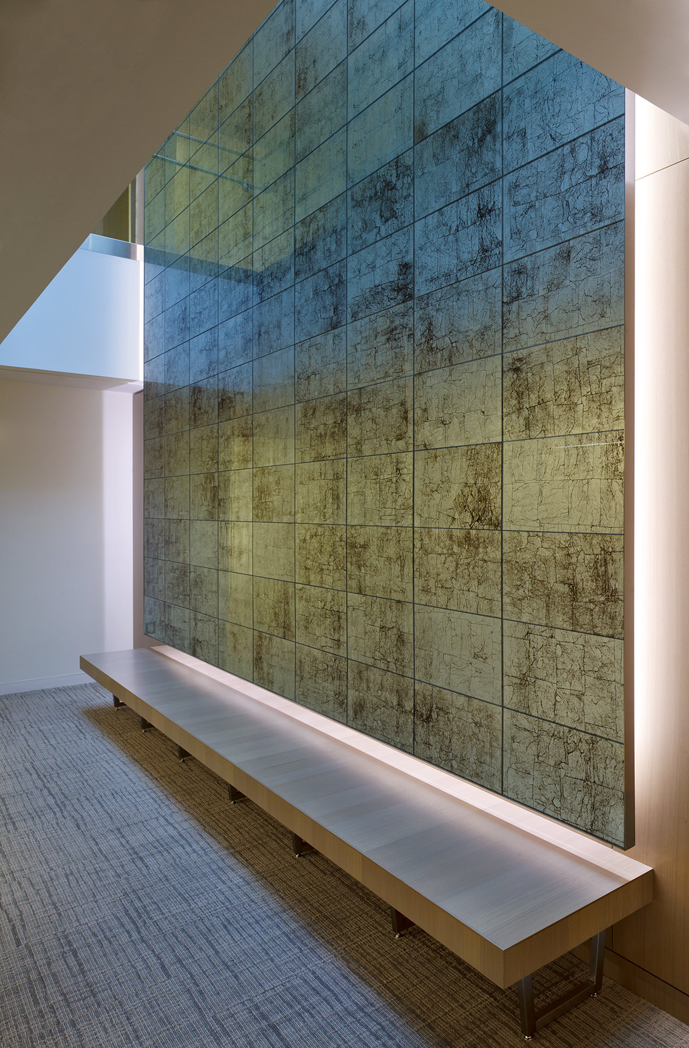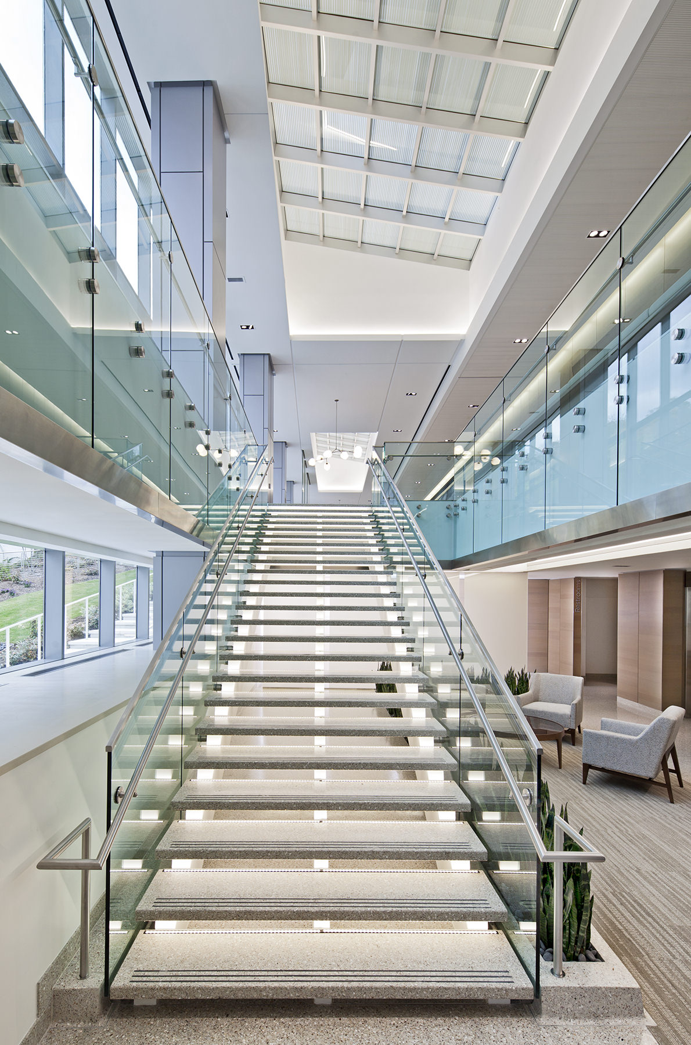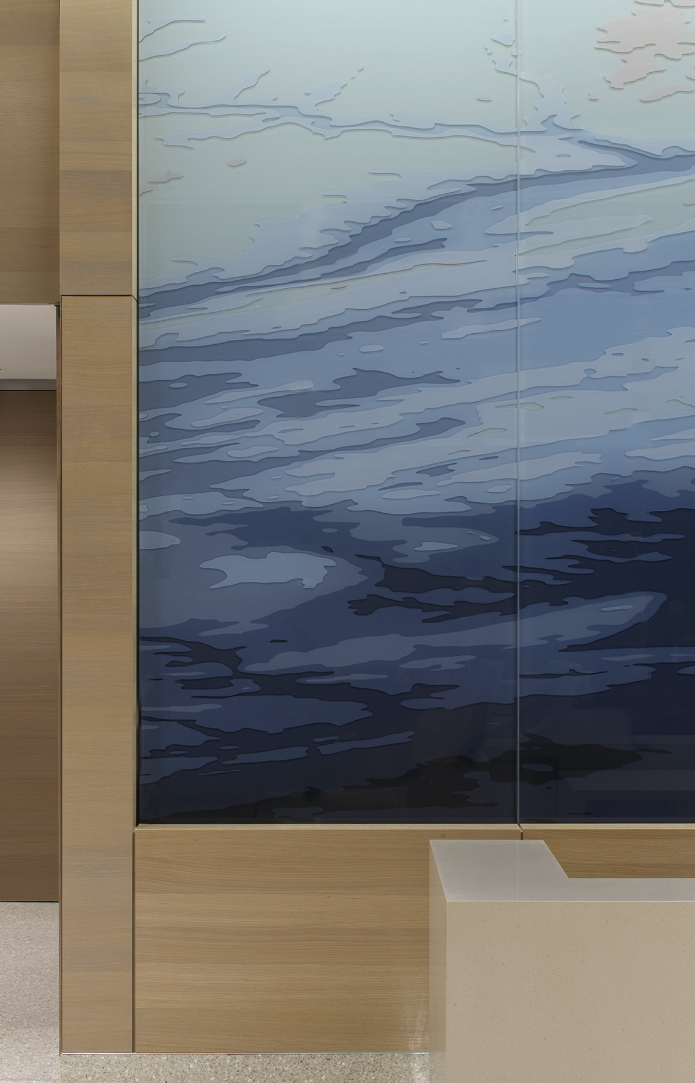M.S.K. HARRISON | 2014
LOCATION
Harrison, NY
CLIENT
Memorial Sloan Kettering
YEAR
2014
STATUS
Completed
PROGRAM
Cancer Center
This 144,000 sf transformation of a 1950’s office building into a regional cancer center required an 8,000 sf lobby addition and new façade. The design consolidates all of the required programmatic elements of an outpatient healthcare facility below one soaring roof. The roof floats above the lobby’s curtain wall focusing views into the surrounding landscape. The existing metal panel building becomes re-clad with a terracotta rain-screen – unifying the existing building with the addition and allowing the exterior plantings to climb the façade. A number of custom elements designed for the interior (feature walls, privacy screens, skylight shades) were prototyped and tested using some of the newest digital design / fabrication techniques.
This project was designed in collaboration with EwingCole.

